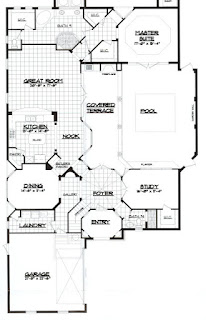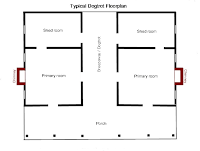One of the most important functions for a home to perform is to meet the needs of a households' lifestyle. It would be virtually impossible to address every potential topic that might be discussed in an attempt to learn about the vision of your dream home. However, talented designers should be able to lead a discussion and help you stimulate thoughts about the function and characteristics you desire in a home. Be prepared to discuss your daily life patterns, family needs, entertainment and gathering, specialized spaces and storage requirements.
Adaptable Design addresses the changes that typically happen within a household as time passes and needs evolve. Lifestyle matters address specific uses and perhaps even some individual needs that can be solved by the design of a home. Some of the issues are related and overlap each other.
Cooking and Dining
Cooking and dining play major roles in the lifestyles of most individuals and families. Life revolves around the kitchen and dinner table. Entertaining, whether it's formal or family, can be enhanced by the kitchen and dining areas. Gatherings and the best conversations frequently seem to end up in the kitchen. Family dining space is coming back into vogue and the kitchen is often the favorite space for crafts and homework.
Entertainment and Media Center
With flat screen televisions now the dominant format, the typical entertainment center has changed. Additionally, the function of the TV has evolved and watching from across the room may not be the most popular method much longer. The internet and streaming media sources, are changing the way people access and watch information. Have you watched a group of young men playing video games or watched teenagers together, all with their own laptop or tablet computer? Consider that the conventional layout of the family room may be changing.
Fireplace, Roman Tub and Formal Dining
Trends indicate that some common amenities are falling out of favor with home buyers. Home buyers are now wondering if they even need those items that were seldom used in their last home. The trends are driven by economics and a new realization that less "stuff" might mean more time for other things. Consider how often the fireplace, Master bath tub and formal dining room are used in your current home. Alternatives might include, an outdoor fire pit, a luxurious shower and a family dining area.
Guests and Visitors
The frequency of guests and visitors should be considered in your new home design. How long do you expect guests to stay and how comfortable do you want them to be? Who are your likely guests going to be and what are their needs? Consider these potential visitors, each with different needs:
- Out-of-town friends or family stopping by for a short stay;
- Married children and grandchildren visiting for an extended period;
- College graduate children returning home until their new life is established;
- Elderly parents moving in out of necessity or convenience, and;
- Home office clients meeting for business purposes.
Trends indicate that there is an substantial increase in multi-generation families. Whether out of need or because of culture or convenience, the design of a home can play a role in providing privacy while still addressing individual and family needs.
Home Office and Study Center
The ability to work from home has advanced tremendously with the advent of cloud-based computing. Businesses (like Groninger Homes) that are on the cloud, make information and processes available to employees from any location where an internet connection is available. Additionally, home-based businesses and online education are increasing in numbers. It seems that everyone is connected. What is your vision of a home office: is a luxurious library that is visible to guests; or is it a work center tucked away from view, or; is it connected to the up-to-date media center?
Closets and Storage
Do you use your garage for storage instead of parking cars? Over time we all seem to accumulate a lot of stuff. Some homes seem to have rooms with no other purpose than collecting stuff. That said, nearly everyone has needs for storing their stuff. An entire design meeting can be consumed with discussions about the incorporation of storage into a home. Would you believe that most of the requests we've had for separate his and hers closets in the Master bedroom have come from the husband?
We look forward to discussions with you about your lifestyle matters and the influence on the design of your home. These conversations can lead to thoughts and ideas for a special design that might be different than anything you ever considered before. Let us show you why you should be talking to Groninger Homes about your next new home project.
















