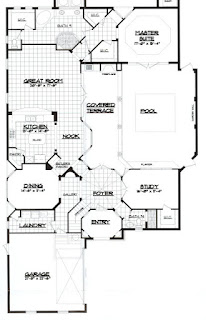A common challenge when designing a new home is to create an exterior elevation appropriate to the design theme once the floor plan is complete. Additionally, how do the floor plan and elevation impact the construct-ability of the structure. It may look beautiful but be prohibitively expensive to build. Many vernacular designs credit their appearance to the ease and efficiency which they could be built. Responsible design must balance all three elements - floor plan, elevation and structure.
The floor plan is often the starting place for a new design, although a strong elevation may dictate the boundaries and restrict the plan. Good designers build the home in their head while they are designing. Failure to understand how the structure is going to be assembled may create complexity that drives the cost up once the structural engineer starts his calculations. It's also important to understand that the engineer usually doesn't contribute until the design process is nearly finished, whereby changes may be costly.
Groninger Homes can contribute to the design process of your home to ensure streamlined execution. We'd like to design and build a new home for you but can help even if you have your own designer and/or builder. Let us show you why you should be talking to Groninger Homes.

No comments:
Post a Comment